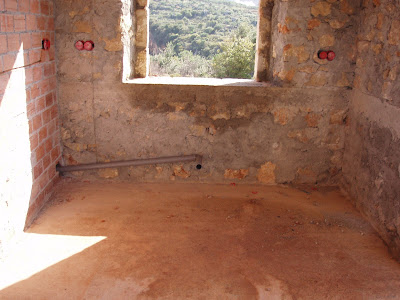Thursday, March 3, 2011
plumbing - basement

Plumbing in bathroom of basement. Shower in the back, soil pipe in front. Connection towards sink position and laundry room.
plumbing - small appartment

The pipes in the bathroom of the small appartment. The pipe connecting to the main soil pipe is the sink drain. The first pipe connecting to this pipe is the utility room pipe. The second pipe is for the sower tray.
The sink drain. All pipes are 50mm.
The original pipe has been dug out and the concrete removed in order to allow for a correct connection of all the pipes. Here the pipe on the left connecting to the horizontal sink pipe is the pipe from the shower tray and and the pipe on the right that is connected through the brick wall is the kitchen drainage.
Subscribe to:
Comments (Atom)







